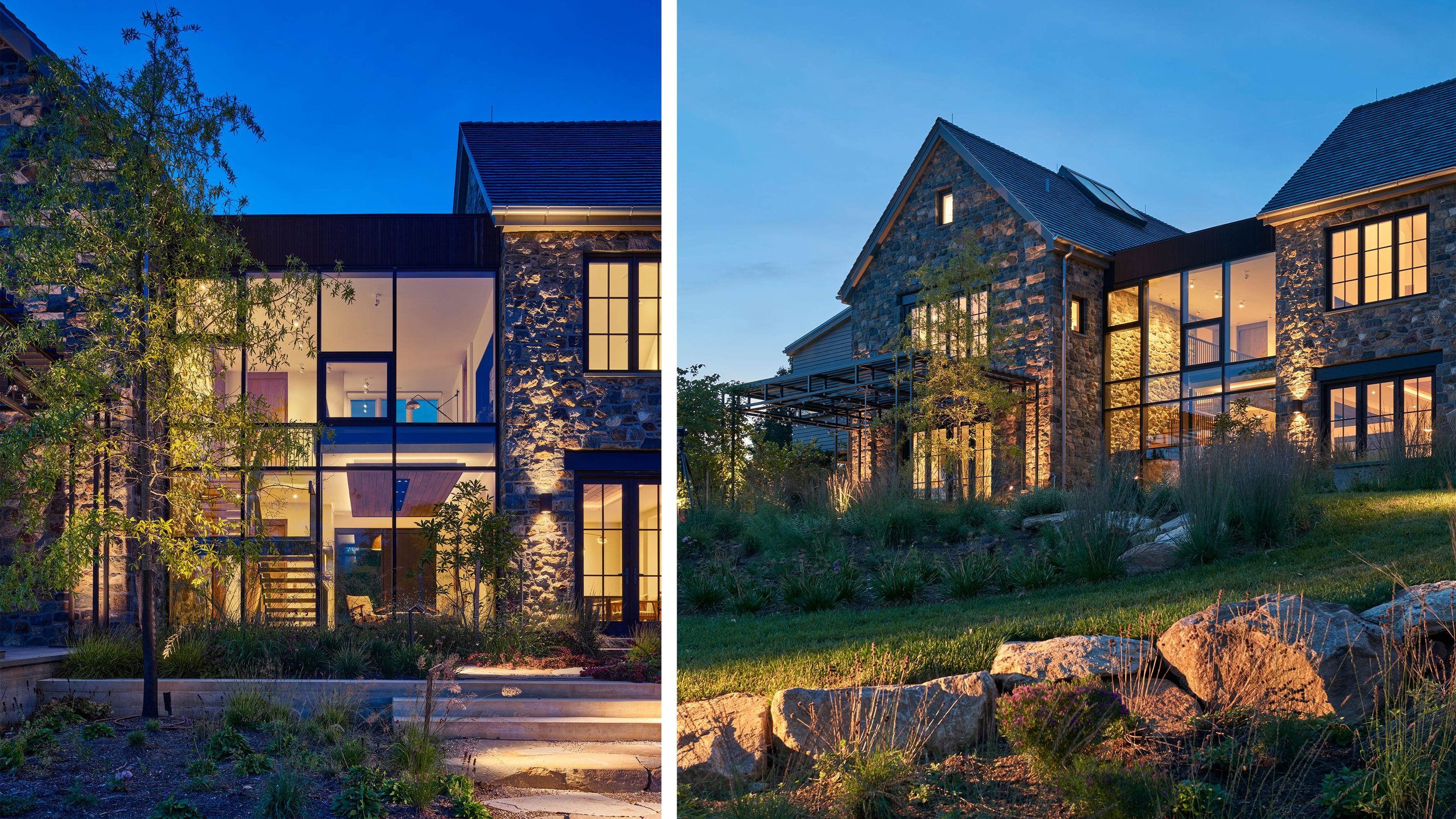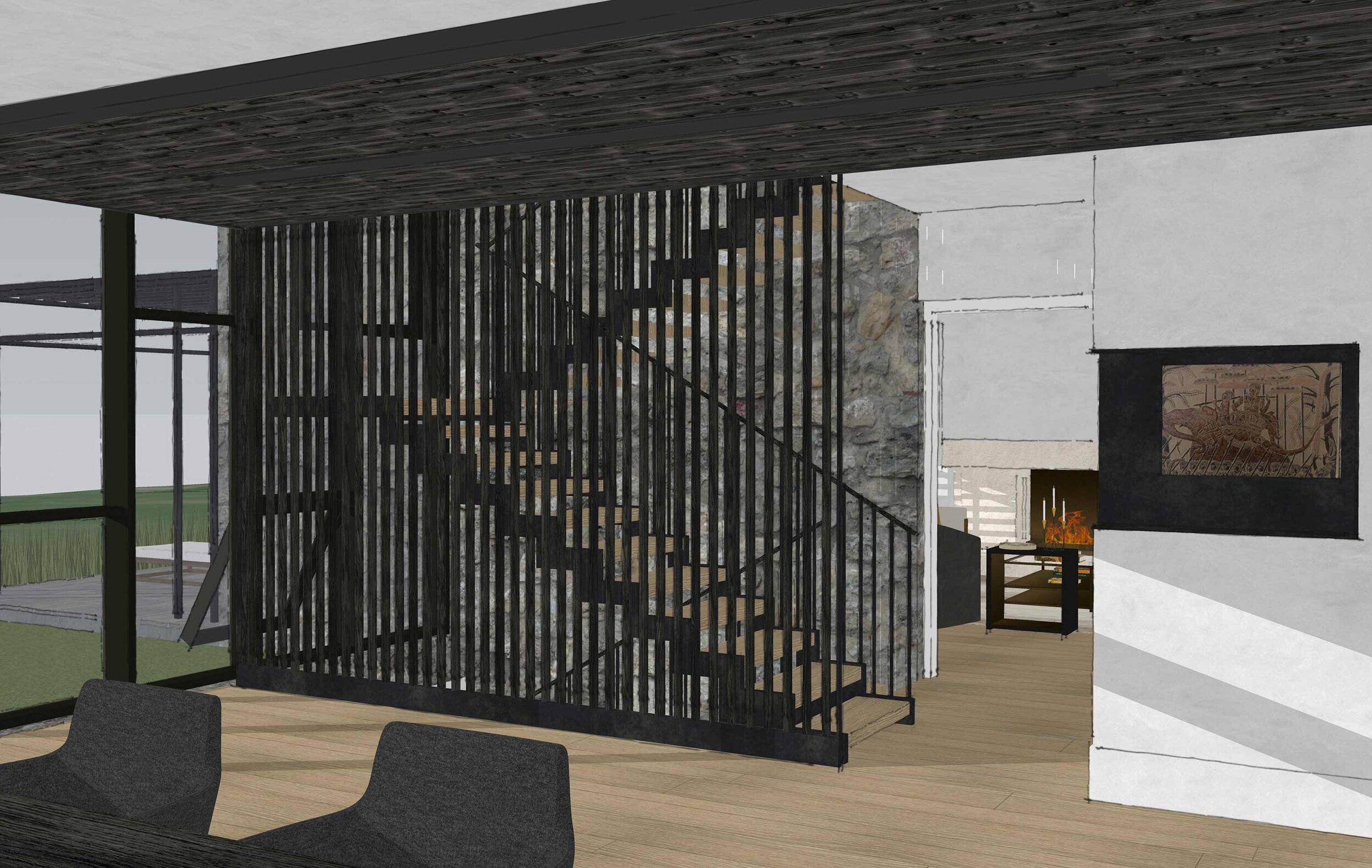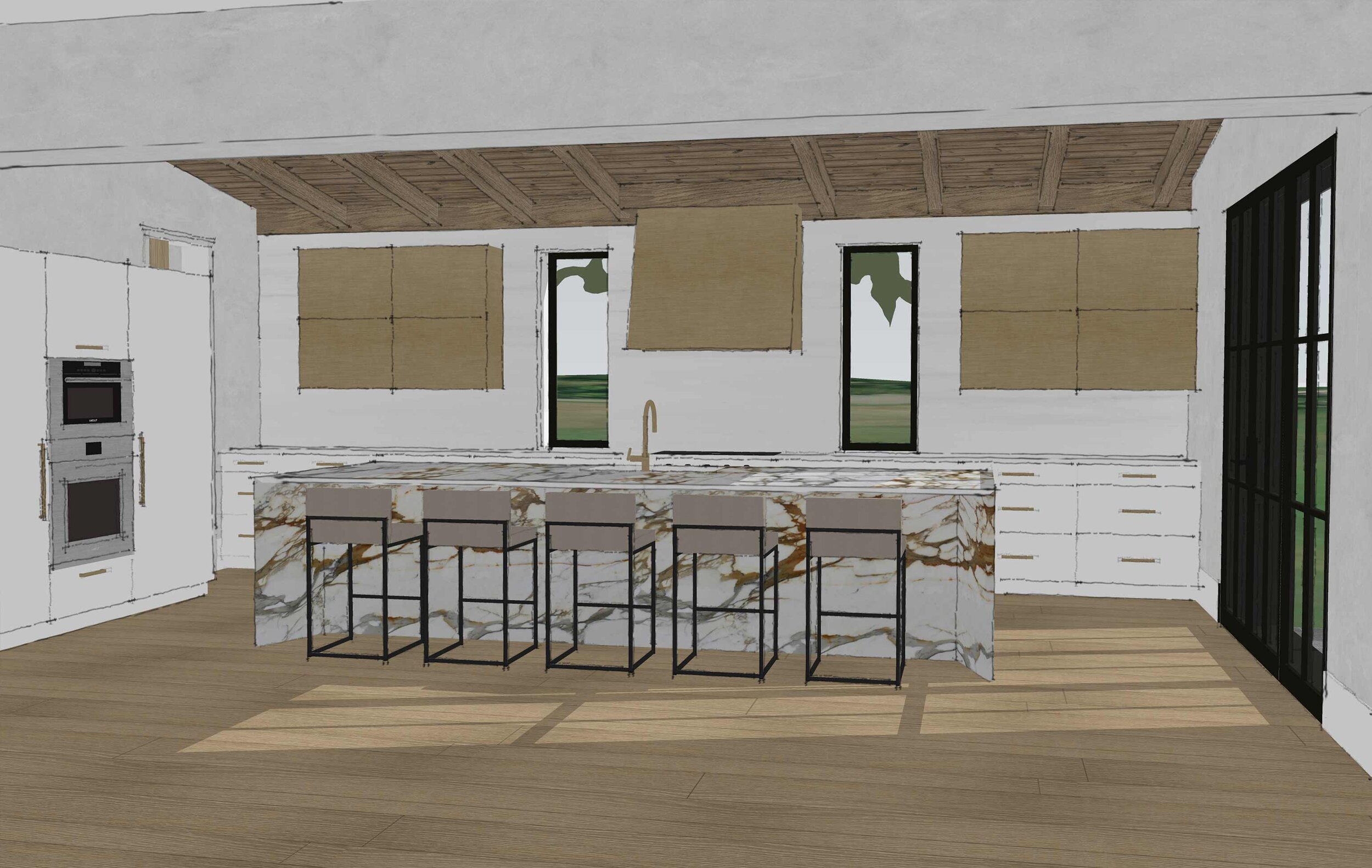BLACKBIRD
Team:
Contractor: Spire Builders
Landscape: Donald Pell Gardens
Photographer: Jeffrey Totaro
Stone, clapboard, and charred wood dominate the palette for this project. Inspired by the colors found in a Spotted Winged Blackbird nest that is native to the site, the house is composed of three major forms. With a welcoming entry courtyard, the new structure feels like it was built over time. The building entry is layered with windbreaks, clapboard, and views to the meadow to which the building opens its wings.







Project Details
Project Goals & Conceptualization
In the early stages of conceptualization, the owners expressed that this was their dream project. They had long envisioned creating a home for their family that would endure across generations and remain deeply connected to the landscape.
Inspired by their frequent visits to Chanticleer Gardens, they sought to infuse a whimsical feel into their home, drawing from the colors and textures of the nearby meadow, particularly the spotted blackbirds that inhabit the area. The design was also influenced by the owners' diverse backgrounds, blending their personal histories to create a "Warm-Modern" aesthetic, with architecture that provides clean, consistent spaces while allowing their lives' color and texture to breathe soul into the home.
Collaboration & Stakeholder Engagement
From the outset, the clients emphasized they were not in a rush, enabling weekly design meetings that spanned over a year to carefully develop and refine every aspect of the project. Collaboration was key, involving various professionals and stakeholders. Engineers ensured the steel structure supported the two stone masses without disrupting the open floor plan.
Loewen Windows contributed a two-story curtain wall that required extensive pre-planning, and landscape designer Don Pell integrated a vibrant multi-season garden with the hardscape design. A modern touch was added with a floating steel and wood stair, while organic texturesin the millwork, ensured that the design was both functional and visually consistent with the homeowners’ goals.
Sustainable Design & Implementation
The sustainability of the home was a major focus during the design phase. Key eco-friendly features included a geothermal well system to regulate heating and cooling, radiant floor heating, and triple-pane windows to reduce heat loss.
The rain-screen facade and continuous exterior insulation contributed to improved energy efficiency, while motorized shades and passive venting systems allowed for natural light control and ventilation, reducing reliance on mechanical systems. These sustainable design elements were integrated seamlessly into the overall structure, balancing modern technology with the natural surroundings and ensuring long-term energy efficiency.
Challenges & Innovative Solutions
The unique architecture, including two stone buildings connected by a glass curtain wall, presented engineering and construction challenges, particularly in maintaining structural integrity while allowing for large, open spaces. Engineers used steel to support the stone facades without compromising the design.
The installation of the two-story curtain wall also required extensive pre-planning to ensure seamless execution. The floating steel and wood staircase introduced additional complexity, but it ultimately became a central feature that tied the home’s modern and traditional elements together. Despite these challenges, innovative solutions allowed the project to meet its goals while preserving the home's intended character.
