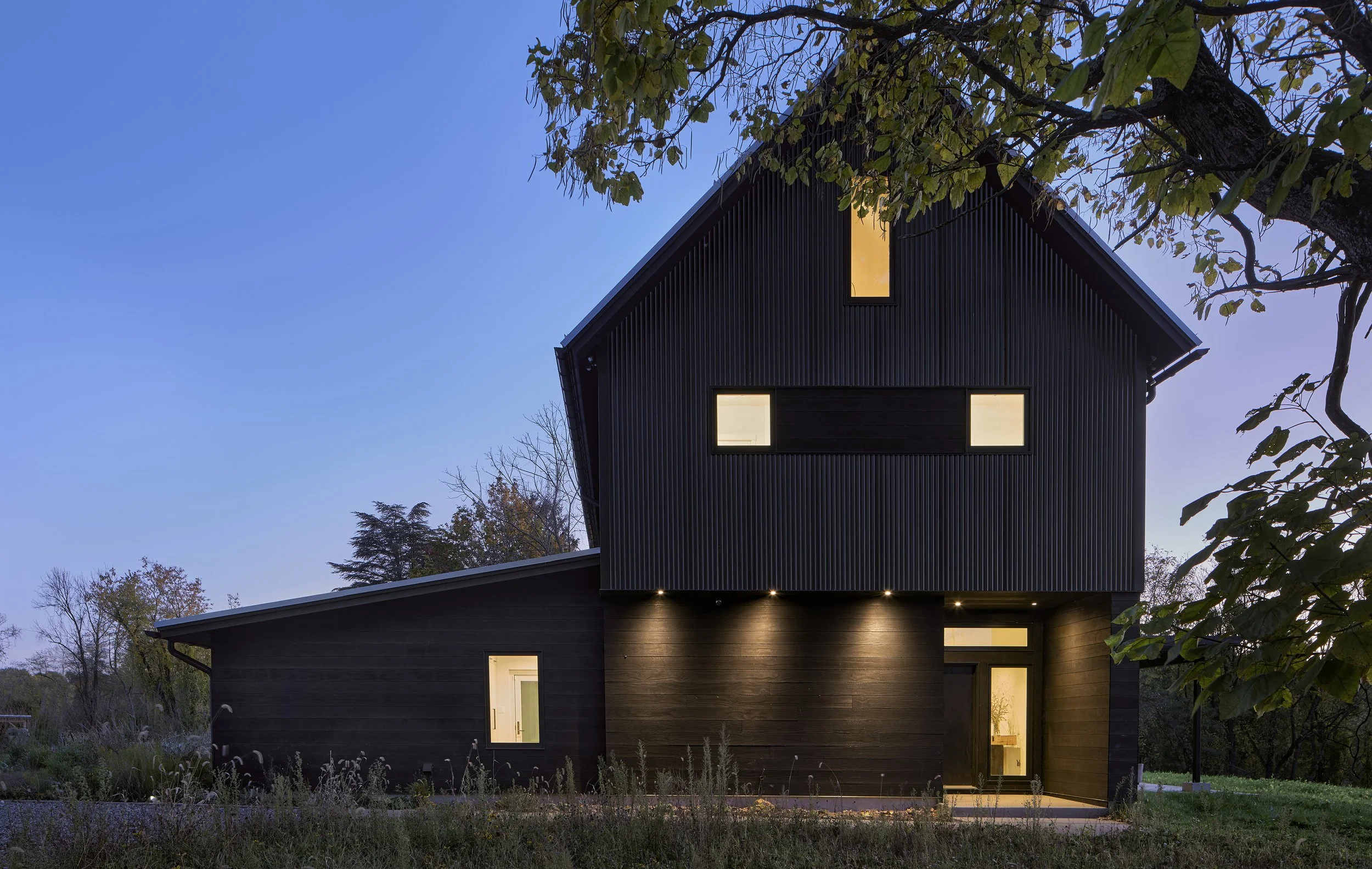CHARRED barn
Contrasting heavy timber against concrete and steel, this barn combines modern and traditional methods of construction. An honest and simple interior tells the story of how the building was made. The structure has a stair tower capped with a light-shaft that reaches past the roof with views to the sky. Varied spatial volumes are integral to this experience of the building, and the landscape playfully joins in this expression, undulating up and down.
Design Team:
Builder: Thompson & Foster Construction
Featured Artisan: Shawn Hollenshead (Millwork)
Photographer: Jxeffrey Totaro
View of Stair from Kitchen: Polished concrete floors, reclaimed timbers used in timber frame for the stair, wood burning stove becomes primary heat source because of triple pane glass, the materiality of the interiors reflects how the house is built and requires very little additional decoration. True to task, durable and family-friendly.
Owner’s Bath: A simple palette of white marble is used in every bathroom. Boardform concrete shown to the right begins to tell a story about how the house was built while the textures create a sense of scale and warmth. Impressions in the concrete speak to its making.
Project Details
Project Goals & Conceptualization
The "Charred Barn" project set out to construct a sculptural barn that harmonizes with the surrounding agrarian landscape, using sustainable principles to guide its design. The project aimed to reconnect the owners with nature, invoking the nostalgia of childhood and carefully framing views into the landscape. Drawing inspiration from the utilitarian structures of Pennsylvania, the design evolved to blend residential qualities with the aesthetic of a barn, highlighting the use of concrete to achieve both form and function.
Collaboration & Stakeholder Engagement
MaMo Architects spearheaded the project, advocating for an integrated design process that places equal importance on the land, the client, and the program. Collaboration with key stakeholders such as Don Pell for landscape design, reSAWN TIMBER Co for sustainable exterior siding, and Shawn Hollenshead for craftsmanship in millwork was crucial. The structural challenges were addressed with innovative solutions, pushing the boundaries of concrete construction and integrating sustainable practices from the outset.
Challenges & Innovative Solutions
Sustainable Design & Implementation
"Charred Barn" is a testament to sustainable architecture, featuring a plethora of eco-friendly elements:
Orientation and construction methods optimized for energy efficiency.
Advanced systems like geothermal heating/cooling and photovoltaic panels with battery storage.
High-performance materials including ICF construction, triple-pane glass, and extensive use of recycled content.
Innovative techniques like thermal mass exploitation, natural chimneys for heat regulation, and operable skylights for enhanced natural ventilation.
The use of locally sourced, thermally treated wood and reclaimed materials for millwork further underscores the project's commitment to environmental stewardship, creating a space that is not only sustainable but also deeply rooted in its local context.
"Charred Barn" is more than just a building; it is a landmark of sustainable design that integrates seamlessly with its environment, providing a functional, aesthetic, and sustainable space that stands as a model for future projects in eco-friendly architecture.
Facing a tight budget and the ambitious nature of constructing a concrete residence, the project team prioritized communication and coordination. Innovative design elements, such as the strategic carving of the concrete structure and the incorporation of natural ventilation and light, were key to overcoming these challenges.








